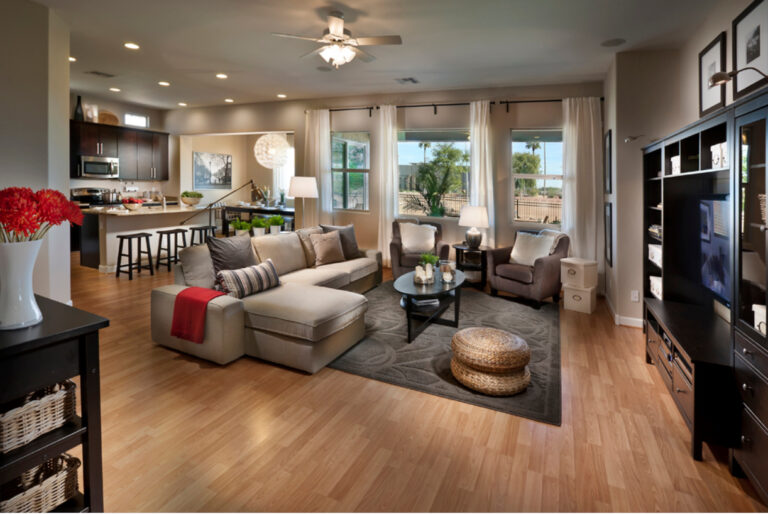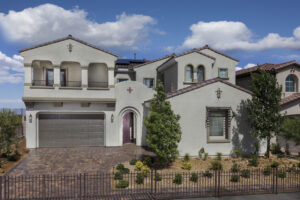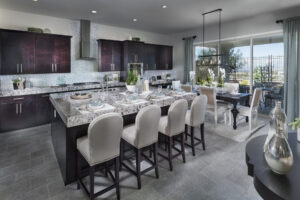

Summerlin, Las Vegas, NV
Developer: Lennar Homes
The concept of this design: “together, but separate.” This 2 story Multi-Gen home has a 3,011 SF Main Residence with 978 SF of family living space on the first floor, and 4 bedrooms, loft, and two decks on the second. To accommodate grannies, guests, and boomerang kids it also offers an 870 SF first floor Lock-Off Suite with its own full bath, washer dryer, kitchenette, and direct access to its own private garage. Though the suite is part of the main residence, a secluded door offers privacy when desired. The suite also has its own front courtyard entry for guests and deliveries, and access to its own private outdoor patio. This home offers a total of 5 bedrooms, 3 1/2 baths, and 3 garages, all in a total of 3881 SF Livable


