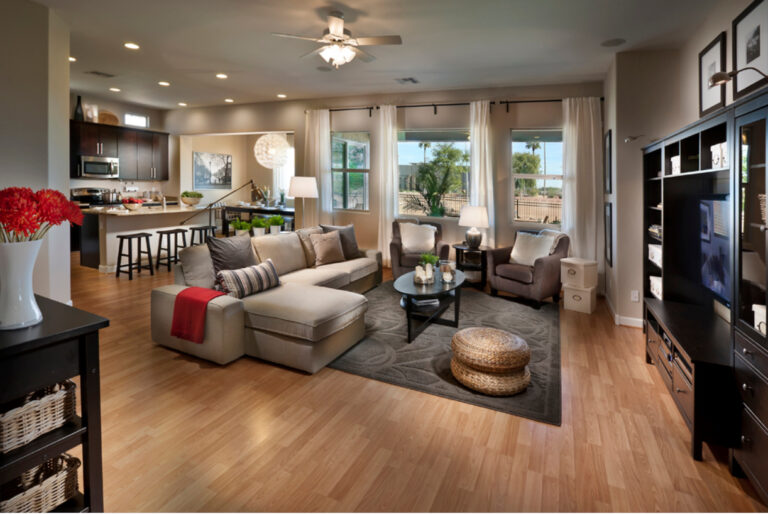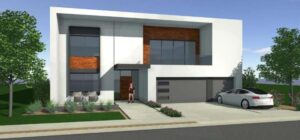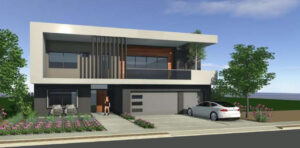

Concept
Client: Fusion™ design
This 2 story Live – Work plan has a 3,015 SF, 2 story Main Residence with 4 Bedrooms, Loft, 3 1/2 Baths, and a 3 car Garage. It also has a 720 SF first floor lock-off Office Suite with its own Full Bath, Laundry hookup, and Kitchenette for a total of 3,735 SF Livable. The Office Suite has access from the inside of the Main Residence as well as a front door for office guests and deliveries, a front patio, and access to the back yard.

