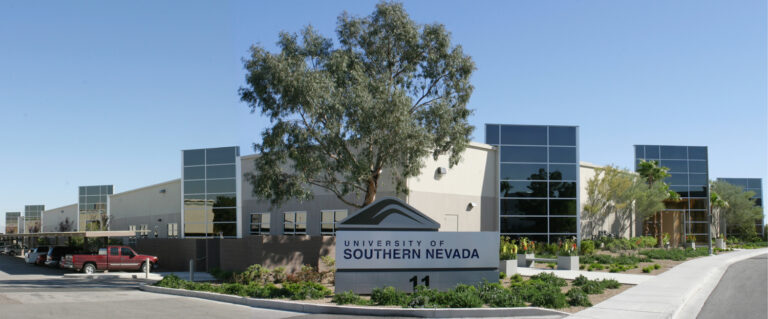

12495 W Van Buren St, Avondale, AZ 85323
Client: City of Avondale
Located in the middle of the city, this new fire station fills a response gap and provides call relief to Avondale’s four other stations. This neighborhood fire station, nicknamed the “The Oasis,” is a modern and durable facility. The project sits on 2.98-acres at West Van Buren Street and 127th Avenue. The site also housed temporary quarters for the crew while the team designed and constructed the station. This station was designed and built during the COVID pandemic in less than a year.
This 17,010 square-foot single-story station consists of 3 bays, 10 gender-neutral dormitories, BC and BSO quarters, offices, a fitness room, a training room, an exam room, logistics, interior decontamination showers, work/living areas, and support spaces. On-site improvements include: an above-ground generator, a public art, a secure patio, a fitness patio with synthetic lawn, and secure parking.
The contemporary southwest aesthetic chosen for this station is cohesive with multiple municipal projects in the surrounding neighborhood. The use of gray metal shade structures, cor-ten metal wall panels, random sizes of light gray, white and dark gray CMU, glazed overhead doors, and gray and black accents ground station on Van Buren St. In addition, the use of these durable materials provide insulation and sound absorption needed due to its proximity to Luke Air Force Base.




