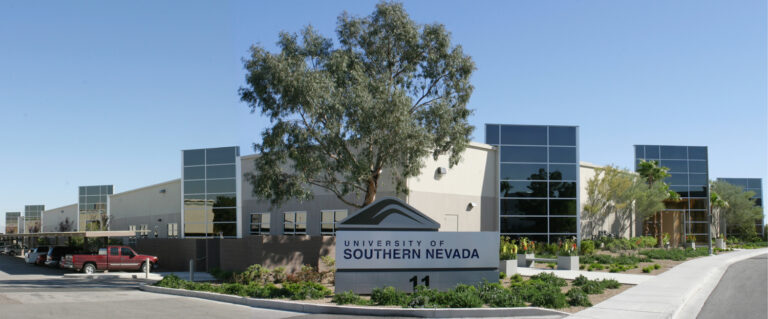

20155 Signal Butte Rd, Queen Creek, AZ 85142
Client: City of Queen Creek
Station 4 is located at the southwest corner of the Barney Farms subdivision, on Signal Butte Road and Queen Creek Road. The vernacular of this neighborhood station draws from colors, materials, and textures from the agriculture-based community building aesthetic, a palette that is very durable and suitable for a 24-hour facility. For example, the facility incorporates composite siding, stone veneer, standing seam metal roofing, CMU and board-formed concrete elements insuring a cohesive integration with the Barney Farms community aesthetic.
This 13,353 s.f. station consists of 3-bays, 10 dorms, 2 captain’s offices, EMS and ambulance storage, fitness room, conference and training room, police writing office, decon restroom, and all associated support spaces. Fire Station 4 marks the second successful fire station collaboration with the Town of Queen Creek using a prototype plan designed and developed by Perlman Architects. The fire station incorporates “Hot Zone” design features, state of the art exhaust air system in the apparatus bays, an emergency generator, on-site fueling station, and incorporated environmental design principals to conserve energy and water.


